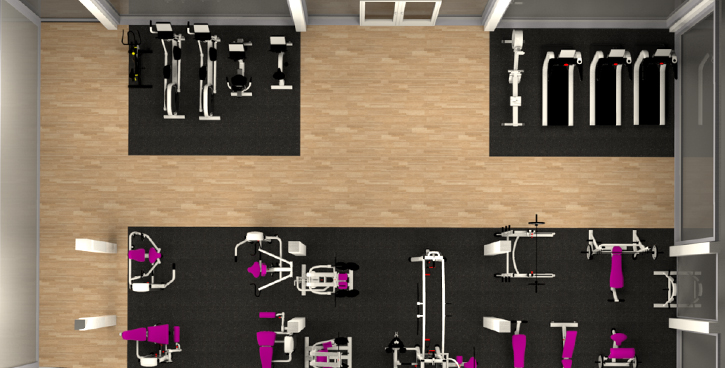What are the factors that convince a person to join a fitness centre? Of course, it comes down to crucial aspects such as price and location, but the design features and overall look of your commercial gym are also things that will impact a potential member’s final decision.
Ensuring you have designated spaces, with adequate traffic flow, machine availability and enticing colour schemes are all aspects of your commercial gym design that can be instrumental to membership sales and retention rates. Ultimately, your fitness centre’s overall layout and design will determine how comfortable a member is, and whether or not they will return.
At Panatta, we are committed to contributing to the enhanced quality of life for the community with the production and customisation of professional commercial gym equipment. We know the importance of an enticing and practical fitness environment, which is why we are committed to assisting our clients to create a gym design that is best suited to their needs.
If you’re designing your new commercial gym and looking for some guidance, Panatta are here to help! See our top tips below:
Equipment Zoning and Placement
An effective commercial gym will place their equipment in zones. However, this is entirely dependent on your specific customers and business goals, and you can expect the balance and size of these zones to vary in accordance.
For example, many commercial gyms will try to cater for everyone and tend to create a fine balance between the central zones – Cardio, freed weights, fixed resistance and open functional and stretch areas. However, a school fitness centre’s primary focus will be creating a safe environment for children, while also creating a space that can be used for multiple purposes, and the zone balance will be affected to accommodate accordingly.
At Panatta, we have a team of dedicated professionals that can assist you with the design and layout of your commercial gym space. Working with you, our team will complete meticulous research to ensure that your gym’s commercial space is most useful for your needs. We will then present our design to you using our specialist 2D and 3D software, allowing you to visualise your design in a realistic setting.
Commercial Gym Flooring
When it comes to selecting the right flooring depends on what type of equipment you are looking to have, and how you intend to use it. Different zones of a commercial gym will require different styles and thickness of the flooring.
For functional and stretching zones the flooring is generally required to be soft, comfortable and protective as this is an area that will see a lot of body movement.
However, when looking for the appropriate flooring for free weight areas or functional spaces that will see the incorporation of weighted equipment such as kettlebells and dumbbells we recommend using specialised free weight flooring to avoid damages further down the track.
At Panatta, not only can we design the overall look and layout of your gym, but we will also design and install your fitness centre flooring. Crafted from Australian Rubber matting, with no harsh chemicals, our team will consult with you to find the best commercial gym flooring for you!
The Panatta Process
If you’re looking to fit out your new commercial gym, look no further than the team at Panatta. Not only can we supply you with premium equipment, but our professional team will also help you design a commercial gym space that is both functional and aesthetically pleasing. Call the Panatta team today!


